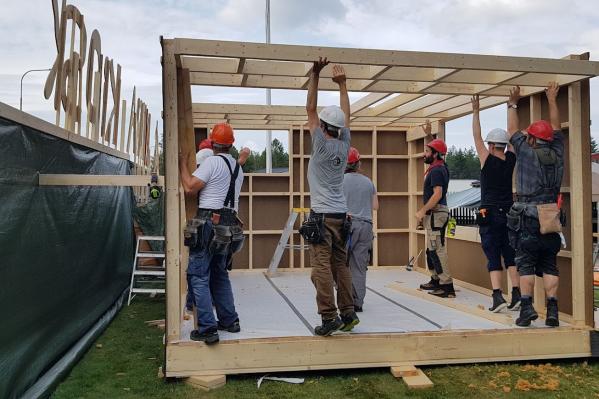Egnahemsfabriken
→ Organizational form: Cooperative
→ Number of employees: 5 full-time & 5-10 interns consultants & people in job training
Number of members just over 350
→ Founded in: 2018
→ Office: located on a farm that we rent from the municipality of Tjörn at Rödgårdarnas väg 9 in Svanvik on Tjörn, we switch between offices in Vita Huset (the estate's old residential building) and sitting in the orangery we built on the site
egnahemsfabriken.se
@egnahemsfabriken
Briefly describe your office
We are a cross-disciplinary cooperative consisting of architects, carpenters, landscape architects, gardeners, construction educators and more. The core of our business is that we design and build houses together with and for our members. Houses that we then also build together. We also work a lot with various research and innovation projects, training courses, development of platforms for conversion and rural development, as well as project piloting of construction teams and local development groups.
Why have you chosen to design-build?
It is a direct consequence of the fact that we design houses together with our members. When we respect and value sharing each other's knowledge and solving tasks together, construction is inevitably part of the design. The construction itself as such is perhaps the most exciting phase of a building's life, it is a process where a building can become an effective social meeting place at a different level and with a different intensity than during the use phase. For us architects, it is developing both humanly and professionally to be able to be involved all the way, in some stages as experts and designers, in other stages as participants. The process is, in fact, the work itself
How do you usually work as an office?
It depends on the type of project. But if we take a typical house construction, since it is about single-family homes, we usually start with a sketch that we make together with the member, often involving both architects and carpenters. Sometimes we work in a study circle format and with our co-creative design method as the basis of the process. We then produce processed proposals and the necessary documents. We usually discuss details and, if necessary, draw on them together, otherwise, we resolve issues in a daily dialogue that is easy to achieve when we work in the same place.
How do you want to work in the future?
We strive to use the same methods for participation in design and construction to also build small apartment buildings and blocks with the same principles as we build individual houses today, i.e. with a close collaboration between architects and carpenters and with a drawing process where the prospective residents are involved in both in the production of the drawings, the shaping of the project as well as in the construction. Working with self-build in multi-apartment building projects is tricky today given how rules for buildings and construction sites are designed, this is where development needs to take place.
How do you see the architect's role in the construction process in Sweden today?
We think it is a great shame that the architects have been given a role where they have relatively little influence on the content, the overall picture and the quality of what is being built. You can see that the architect's role is very different, for example, in Denmark, while in Sweden it is the builders who have the power and the dominant construction players are also very large-scale. Even the architectural offices are getting bigger and bigger and are thus becoming more consulting companies that need to sell many hours, than values-driven businesses with their own goals and ambitions.
How would you like to see the architect's role develop in the future?
We would like to see more cooperatives in Sweden, which do not aim to make a profit, but which exist to fulfil the goals you have for e.g. sustainable construction or local development. Advantageously, those cooperatives not only consist of architects, but also of other professions such as process managers, programmers, photographers, journalists, gardeners and carpenters - like us. This can be seen, for example, in Germany, where housing and building societies are also a large part of the architects' clients. We would also like to see more architectural offices in rural areas and smaller communities. Competencies that are needed include knowledge of how to finance a project, how to lead a process and how to work with the group's democratic structure.
What do you think about the architectural assignment as a business model - does it need to be developed or supplemented?
We need to take on a completely different role and, above all, show the municipalities that smaller construction companies in combination with smaller architectural offices want and can take a role in helping the municipalities reach ambitions for social sustainability and in fulfilling the goals in Agenda 2030! The municipalities are a bit stuck in numbers about building a lot of housing each year and need to think more about how they can build sustainable housing that is valued and stands for many years and that can also be inhabited by groups that do not have a lot of money in the bank - otherwise, it will be expensive for the city/society in the long run!
Is there anything you think the city/community could do differently to promote better construction processes?
Ground guidelines for quality and social sustainability criteria (as in e.g. Germany and Vienna). Society needs to get better at making it easier for small-scale actors and to work with small project scales and many projects instead of constantly moving in the direction of bigger and bigger ones.
.
